Interiors rendering with Sketchup y V-Ray
A course by user2108566 surname2108566 , 3D Artist
Joined February 2020
Discover the secrets of interior lighting. Learn natural and secondary methods with IES lighting, textures and quality sofware.

Discover the secrets of interior lighting. Learn natural and secondary methods with IES lighting, textures and quality sofware.
Join Gabriel Cuenca Espinoza, a 3D artist specialized in architectural visualization. Her passion lies in creating detailed interior environments with highly precise objects, vegetation and furniture. Throughout his career, he has collaborated with clients in Latin America, the Middle East and the United States on projects ranging from residences to hotels and public works.
In this online course, you will immerse yourself in the exciting world of architectural visualization, or ArchViz. You will learn how to use powerful V-Ray and Sketchup tools to build convincing and realistic three-dimensional interior environments. As a final project, you will bring a shared space to life through the art of rendering.
During this journey, you will analyze the brief and explore the search for references. You will discover how to create both main and secondary lighting, as well as directed lights to achieve captivating atmospheres. You'll see how to generate materials with the Physically Based Rendering (PBR) approach and use the displacement tool to add depth to your creations. You'll bring wood and flooring objects to life, explore texture mapping, and learn how to import everything into a Sketchup scene with 3DMax and Transmut. Finally, you will perfect your projects in Photoshop.
By completing this course, you will have acquired the necessary skills to build attractive and realistic spaces, promoting your own ideas or those of your clients.
What will you learn in this online course?
17 lessons & 22 downloads
- 100% positive reviews (2)
- 628 students
- 17 lessons (2h 3m)
- 22 additional resources (7 files)
- Online and at your own pace
- Available on the app
- Audio: Spanish
- Spanish · English · Portuguese · German · French · Italian · Polish · Dutch
- Level: Beginner
- Unlimited access forever
What is this course's project?
You will carry out an exciting project: creating a 3D visual representation of a shared space. This practical project will allow you to apply the skills and techniques you will learn throughout the course, resulting in a captivating and realistic visual representation.
Who is this online course for?
This course is designed for anyone interested in improving their architectural visualization workflow. Whether you're a beginner or an experienced designer, Gabriel's expert guidance will help you hone your skills in ArchViz.
Requirements and materials
To get the most out of this course, prior knowledge of all of the programs mentioned is required, including V-Ray, Sketchup, 3DMax, Transmut, and Photoshop. Gather your creative spirit and explore the fascinating world of architectural visualization with us.
Reviews

A course by user2108566 surname2108566
Gabriel Cuenca Espinoza is an experienced 3D artist specialized in architectural visualization, with extensive experience in creating detailed and realistic interior environments. His collaboration with clients from various parts of the world, including Latin America, the Middle East and the United States, has given him a global perspective and the ability to adapt to different styles and design needs.
His meticulous approach relies on the combination of tools like V-Ray and Sketchup, allowing him to create hyper-realistic three-dimensional images that are virtually indistinguishable from photographs. Gabriel excels at transforming ideas into visual representations that offer a wealth of information and elements to understand and visualize architectural spaces.
Throughout his career, Gabriel has worked on a wide range of projects, from residences and hotels to public works, giving him a deep understanding of architectural visualization.
Content
-
U1
Introduction
-
Presentation
-
Influences
-
-
U2
Scene preparation
-
Scene analysis and configuration
-
Main lighting
-
Secondary lighting
-
Creation of other types of lighting
-
-
U3
Materials and mapping
-
Creating PBR Materials
-
Materials with displacement
-
Wood and floors
-
Texture mapping
-
-
U4
Conversions and setting
-
Conversions with 3ds Max and V-Ray
-
Conversions with Transmutr
-
"V-Ray Fur" tool
-
Skater
-
-
U5
Edition
-
Final touches
-
Scene conversion in V-Ray and proxies
-
Post-production in Frame Buffer and Photoshop
-
-
FP
Final project
-
Interior render with Sketchup and V-Ray
-
What to expect from a Domestika course
-
Learn at your own pace
Enjoy learning from home without a set schedule and with an easy-to-follow method. You set your own pace.
-
Learn from the best professionals
Learn valuable methods and techniques explained by top experts in the creative sector.
-
Meet expert teachers
Each expert teaches what they do best, with clear guidelines, true passion, and professional insight in every lesson.
-
Certificates
PlusIf you're a Plus member, get a custom certificate signed by your teacher for every course. Share it on your portfolio, social media, or wherever you like.
-
Get front-row seats
Videos of the highest quality, so you don't miss a single detail. With unlimited access, you can watch them as many times as you need to perfect your technique.
-
Share knowledge and ideas
Ask questions, request feedback, or offer solutions. Share your learning experience with other students in the community who are as passionate about creativity as you are.
-
Connect with a global creative community
The community is home to millions of people from around the world who are curious and passionate about exploring and expressing their creativity.
-
Watch professionally produced courses
Domestika curates its teacher roster and produces every course in-house to ensure a high-quality online learning experience.
FAQs
Domestika's courses are online classes that provide you with the tools and skills you need to complete a specific project. Every step of the project combines video lessons with complementary instructional material, so you can learn by doing. Domestika's courses also allow you to share your own projects with the teacher and with other students, creating a dynamic course community.
All courses are 100% online, so once they're published, courses start and finish whenever you want. You set the pace of the class. You can go back to review what interests you most and skip what you already know, ask questions, answer questions, share your projects, and more.
The courses are divided into different units. Each one includes lessons, informational text, tasks, and practice exercises to help you carry out your project step by step, with additional complementary resources and downloads. You'll also have access to an exclusive forum where you can interact with the teacher and with other students, as well as share your work and your course project, creating a community around the course.
You can redeem the course you received by accessing the redeeming page and entering your gift code.



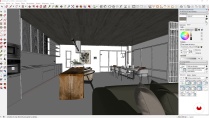
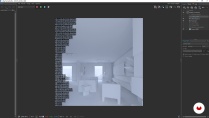
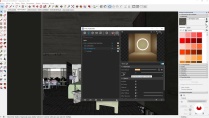
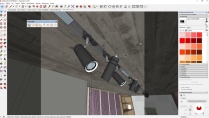
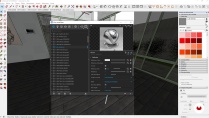
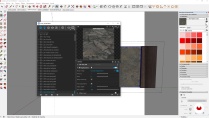

displayname9416704
It is a good course but it is not for beginners, it is if you already have good vray basics
View translation
Hide translation
displayname736465
I recommend this course for people with Intermediate knowledge in Architectural Visualization, who know how to use the SketchUp + Vray, 3dsMax + Vray software. If not, they will not be able to follow the course sequences.
I think the guides could be more detailed.
View translation
Hide translation