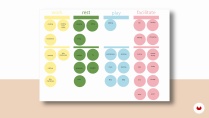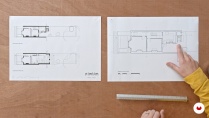Home Extension Design: Transform a Living Space
A course by user6348445 surname6348445 , Architecture Studio
Joined March 2021
Discover how to reimagine existing living spaces and create a sustainable project plan with an original design

Discover how to reimagine existing living spaces and create a sustainable project plan with an original design
Building a home extension can be a subtle addition, or a radical change. It all depends on your vision, and how you interpret it through your designs. Tim O’Callaghan and Nimi Attanayake, founders of Nimtim Architects, believe in creating sustainable and playful designs that reflect the personality of those who live in them.
Named one of 20 Architects to Watch by Wallpaper* Magazine, a leading architecture publications, Nimi and Tim are here to give you their insider tips and demonstrate their holistic approach to architecture. Discover how to transform an existing space by identifying its strengths and translating its new design in a 3D visualization.
What will you learn in this online course?
12 lessons & 16 downloads
- 90% positive reviews (10)
- 602 students
- 12 lessons (1h 48m)
- 16 additional resources (5 files)
- Online and at your own pace
- Available on the app
- Audio: English
- English · Spanish · Portuguese · German · French · Italian · Polish · Dutch
- Level: Beginner
- Unlimited access forever
What is this course's project?
Create a series of options for a home extension or transformation, whether for yourself or a client, and prepare a brief.

Who is this online course for?
This course is for anyone interested in home transformations or extensions, from architects to homeowners.
Requirements and materials
Basic knowledge of architectural drafting and 3D software is helpful, but not necessary. Ability to sketch by hand is required.
To take this course, you need access to drafting software like AutoCad and 3D modeling software like SketchUp). Nimi and Tim use Procreate to draw their initial sketches, but you can use tracing paper and pencil.

Reviews

A course by user6348445 surname6348445
Tim O’Callaghan and Nimi Attanayake are the founders of London-based firm Nimtim Architects. Nimi studied at Nottingham University for her bachelor’s degree before going onto Westminster University for her masters. Tim studied at Oxford Brooks University before also joining Nimi in the same master’s diploma. After graduating, they both went on to work for prominent architecture studios. Nimi took part in the Metropolitan Wharf Project and other large architectural projects around London. Tim was senior architect at RCKa, where he worked on the award-winning TNG Youth Centre in Lewisham.
Nearly a decade ago, Nimi and Tim joined forces and started their own architecture studio. The Cork House is one of their most notable and recognizable projects, and is also the one which they are most proud of. It has been featured in publications worldwide, as well as nominated for numerous awards including Architects Journal Small Projects, New London Architecture’s ‘Don’t Move Improve’ and Dezeen. Nimtim is the recipient of the RIBA award and Create London’s corner plot commission. They have also been featured in Architects Journal’s 40 under 40, and Elle Decoration’s 25 UK Architecture Firms.
Content
-
U1
Introduction
-
About Us
-
Influences
-
-
U2
Getting Started: Overview
-
What Is an Extension?
-
Our Approach
-
Understanding Measurements and Proportions
-
-
U3
Cork House: An Example Project
-
Setting the Brief
-
Understanding Opportunities and Constraints
-
Creating Design Options
-
3D Sketches and Visuals
-
Precedents and Materials
-
-
U4
Last Steps
-
Preparing the Report and Presenting to the Client
-
Finalising and Refining the Design
-
-
FP
Final project
-
X Designing an Extension for your House
-
What to expect from a Domestika course
-
Learn at your own pace
Enjoy learning from home without a set schedule and with an easy-to-follow method. You set your own pace.
-
Learn from the best professionals
Learn valuable methods and techniques explained by top experts in the creative sector.
-
Meet expert teachers
Each expert teaches what they do best, with clear guidelines, true passion, and professional insight in every lesson.
-
Certificates
PlusIf you're a Plus member, get a custom certificate signed by your teacher for every course. Share it on your portfolio, social media, or wherever you like.
-
Get front-row seats
Videos of the highest quality, so you don't miss a single detail. With unlimited access, you can watch them as many times as you need to perfect your technique.
-
Share knowledge and ideas
Ask questions, request feedback, or offer solutions. Share your learning experience with other students in the community who are as passionate about creativity as you are.
-
Connect with a global creative community
The community is home to millions of people from around the world who are curious and passionate about exploring and expressing their creativity.
-
Watch professionally produced courses
Domestika curates its teacher roster and produces every course in-house to ensure a high-quality online learning experience.
FAQs
Domestika's courses are online classes that provide you with the tools and skills you need to complete a specific project. Every step of the project combines video lessons with complementary instructional material, so you can learn by doing. Domestika's courses also allow you to share your own projects with the teacher and with other students, creating a dynamic course community.
All courses are 100% online, so once they're published, courses start and finish whenever you want. You set the pace of the class. You can go back to review what interests you most and skip what you already know, ask questions, answer questions, share your projects, and more.
The courses are divided into different units. Each one includes lessons, informational text, tasks, and practice exercises to help you carry out your project step by step, with additional complementary resources and downloads. You'll also have access to an exclusive forum where you can interact with the teacher and with other students, as well as share your work and your course project, creating a community around the course.
You can redeem the course you received by accessing the redeeming page and entering your gift code.










displayname13348997
Really clear and succinct, some great tips and lessons
displayname6688634
The course helped me a lot and I really liked it.
View translation
Hide translation
displayname11655710
Very interesting, I have high expectations.
View translation
Hide translation
displayname5094124
They just project a normal space, no big deal. I bought it thinking it would be a course to learn how to expand spaces through different solutions.
View translation
Hide translation
displayname7048041
PlusI like the approach to the project, the method for solving cramped spaces. Recommended for architecture students and those who, in their beginnings, try the free profession. There is practical information that the University is not given.
View translation
Hide translation